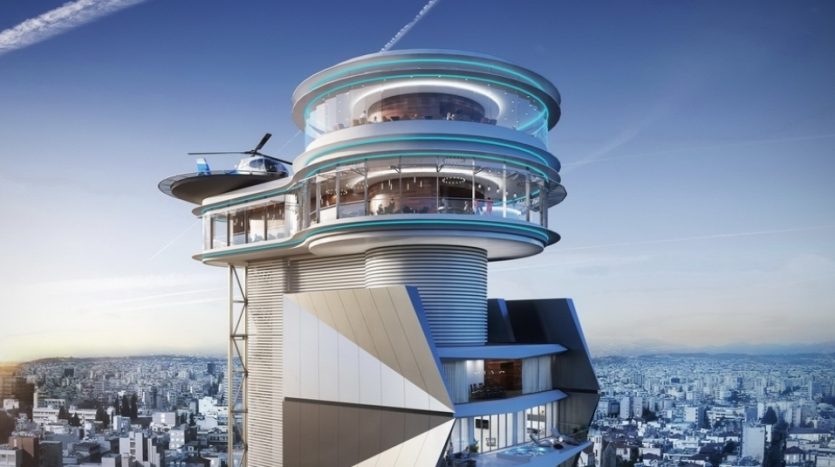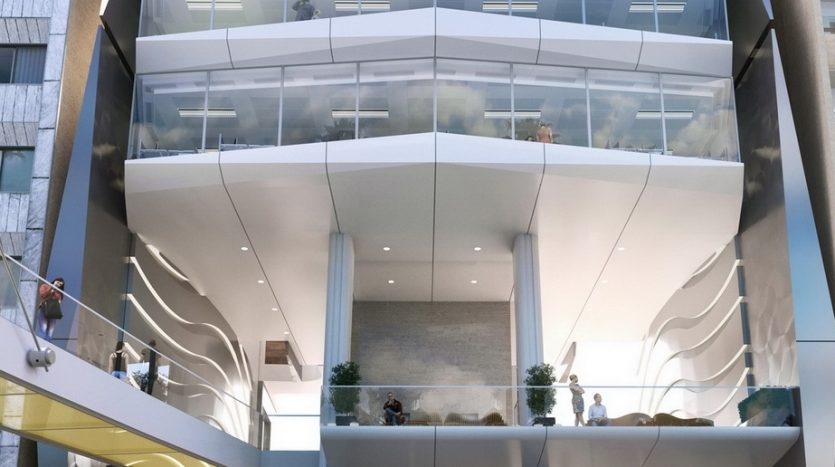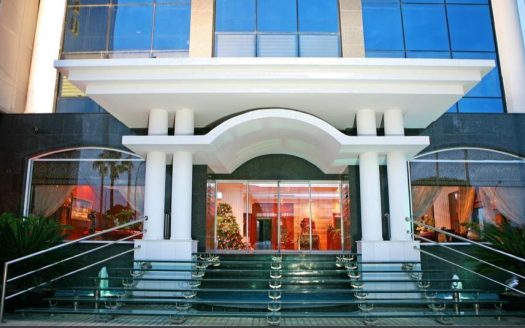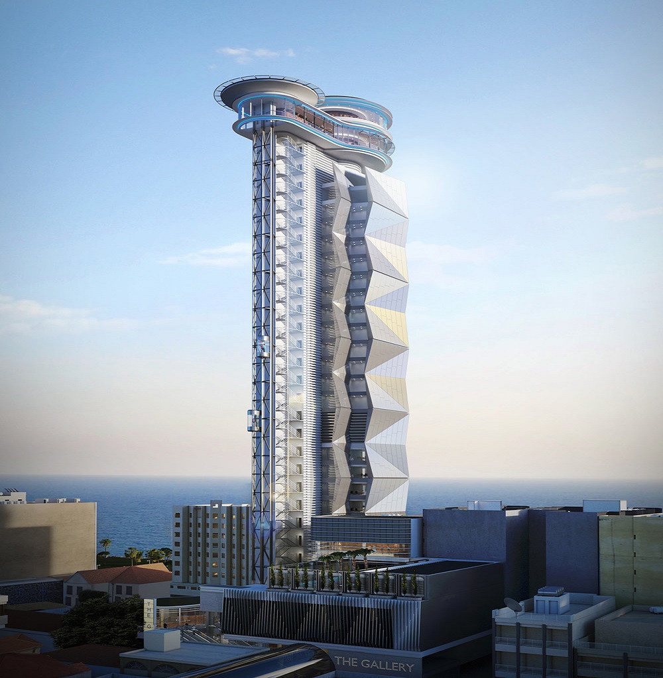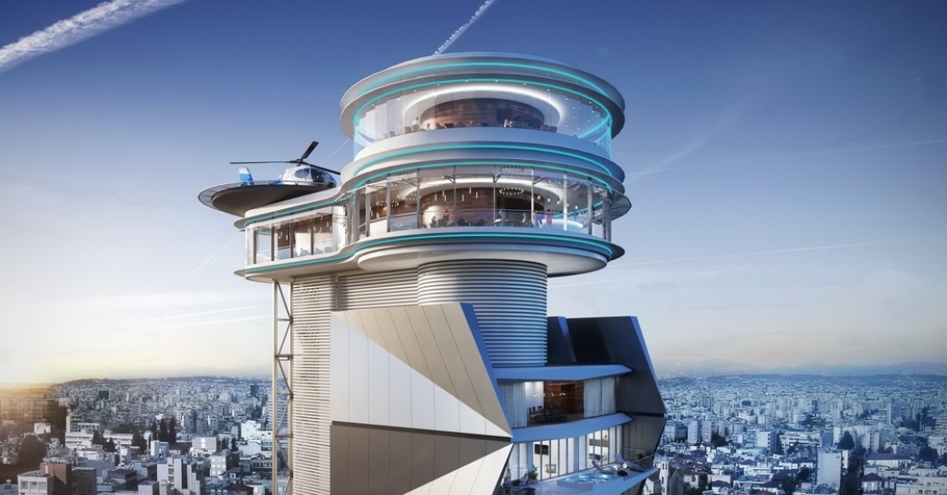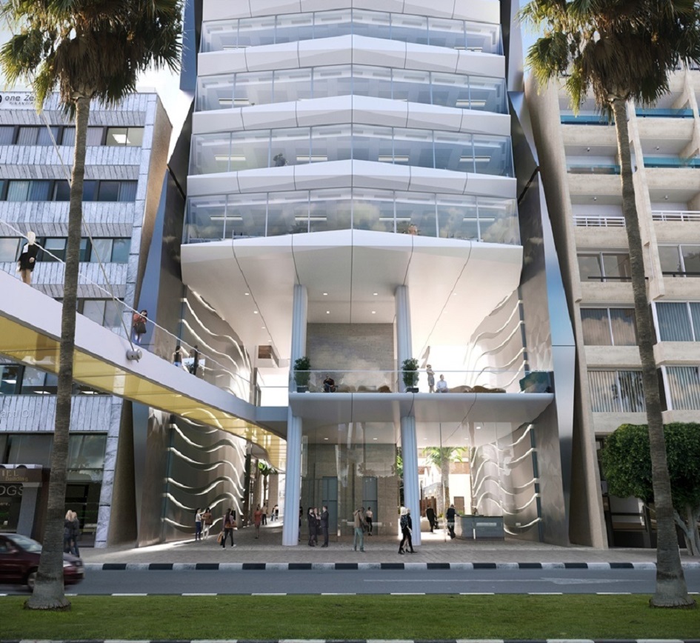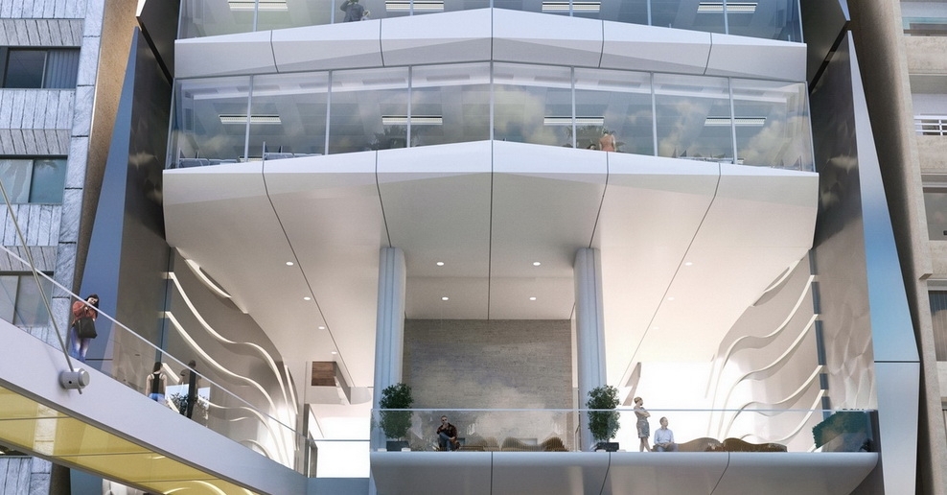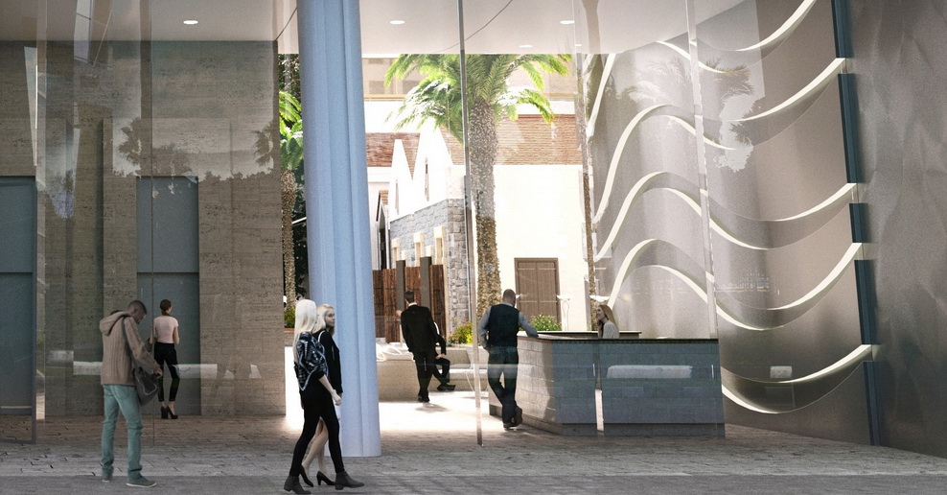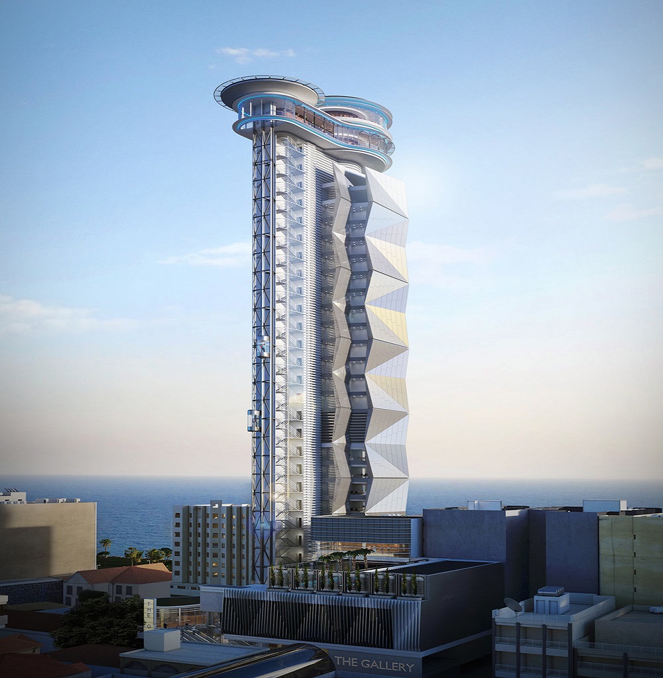Overview
- Updated On:
- May 24, 2018
- Property ID
- 7772
Property Description
The new development is situated in a prime location along the sea front in down town Limassol. The development has been designed to act as a gateway in the wall of existing eight storey buildings that line the seafront along the Molos Promenade.
To announce this new gateway a 120m high tower fronts the site accommodating office and residential floors all with wide ranging views of the sea.
A large inner square will offer a public realm experience, with a variety of restaurants, cafés, and other venues that will be open to the community. The tower is topped by a spectacular rotating restaurant and lounge bar that is accessed via panoramic lifts from the plaza below.
With stunning sea views from every large and luxurious office, is set to become Limassol’s most in-demand business address. The offices have their own exclusive lifts and ample car parking in the basement.
Luxury offices with panoramic sea view
201 – OFFICE – € 2,820,000 + VAT
2nd FLOOR
INTERNAL AREAS – 226.0 m2
COVERED AREA – 28.3 m2
COMMON AREAS – 87.0 m2
TOTAL COVERED – 341.3 m2
301 – OFFICE – € 2,850,000 + VAT
FLOOR – 3
INTERNAL AREAS – 226.0 m2
COVERED AREA – 28.3 m2
COMMON AREAS – 87.0 m2
TOTAL COVERED – 341.3 m2
401 – OFFICE – € 2,880,000 + VAT
FLOOR – 4
INTERNAL AREAS – 226.0 m2
COVERED AREA – 28.3 m2
COMMON AREAS – 87.0 m2
TOTAL COVERED – 341.3 m2
501 – OFFICE – € 2,880,000 + VAT
FLOOR – 5
INTERNAL AREAS – 226.0 m2
COVERED AREA – 28.3 m2
COMMON AREAS – 87.0 m2
TOTAL COVERED – 341.3 m2
601 – OFFICE – € 2,940,000 + VAT
FLOOR – 6
INTERNAL AREAS – 226.0 m2
COVERED AREA – 28.3 m2
COMMON AREAS – 87.0 m2
TOTAL COVERED – 341.3 m2
701 – OFFICE – € 2,960,000 + VAT
FLOOR – 7
INTERNAL AREAS – 226.0 m2
COVERED AREA – 28.3 m2
COMMON AREAS – 87.0 m2
TOTAL COVERED – 341.3 m2
801 – OFFICE – € 2,990,000 + VAT
FLOOR – 8
INTERNAL AREAS – 226.0 m2
COVERED AREA – 28.3 m2
COMMON AREAS – 87.0 m2
TOTAL COVERED – 341.3 m2





