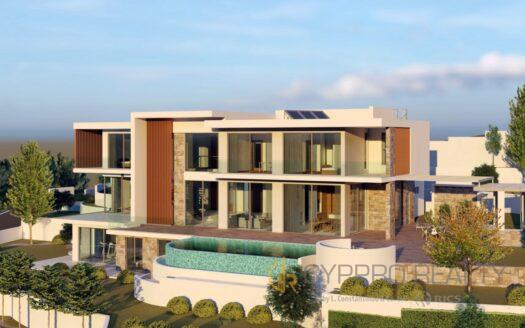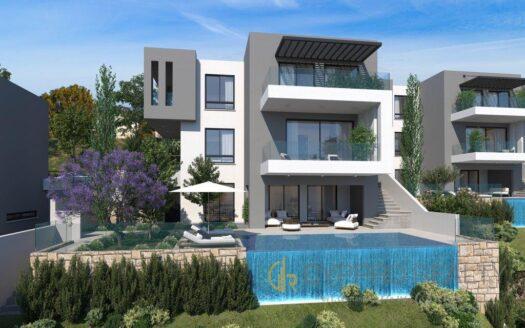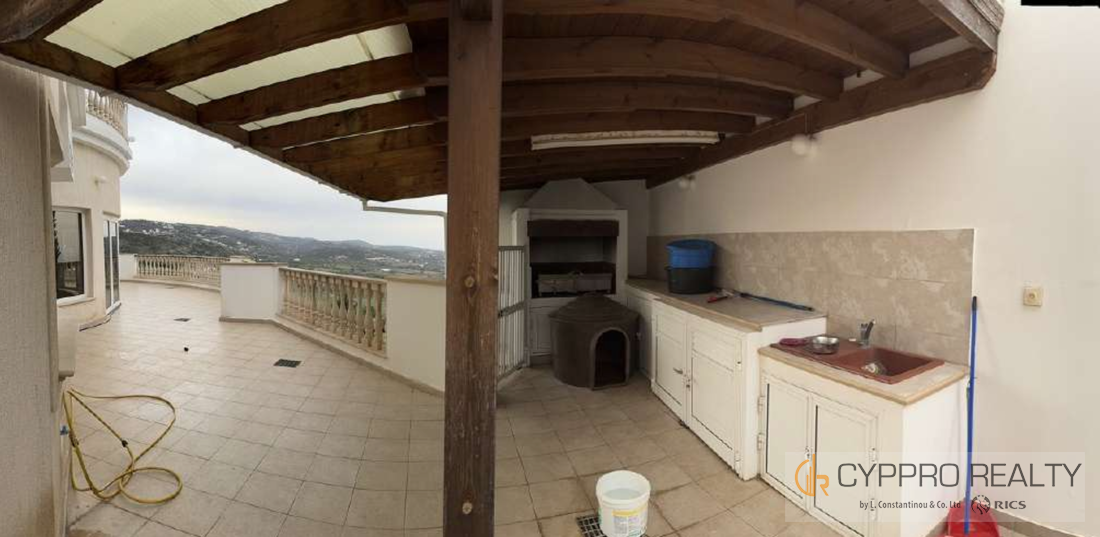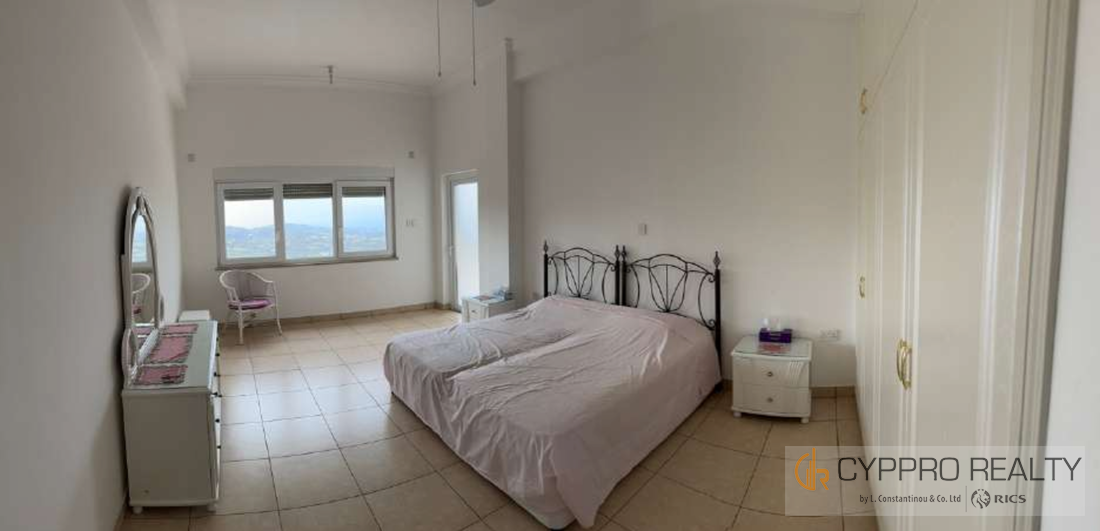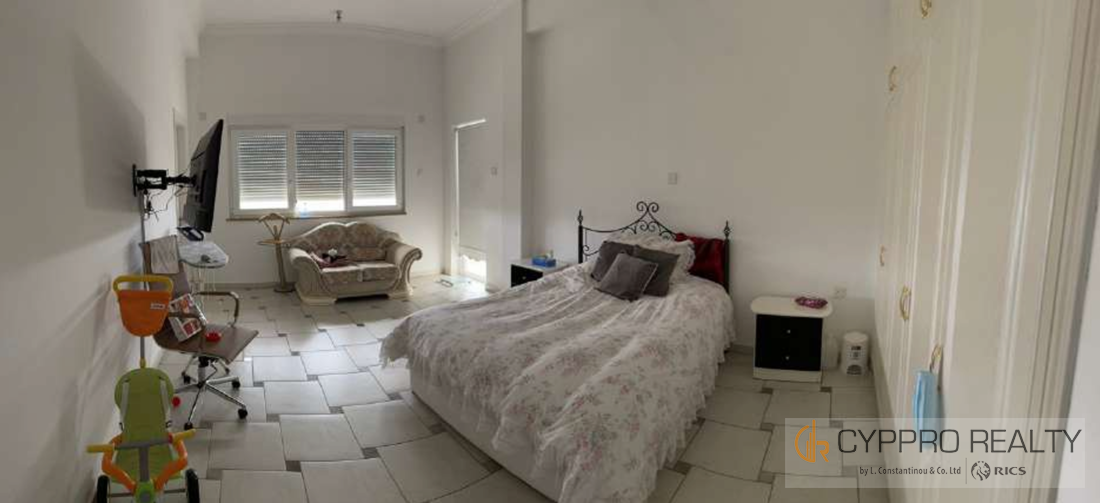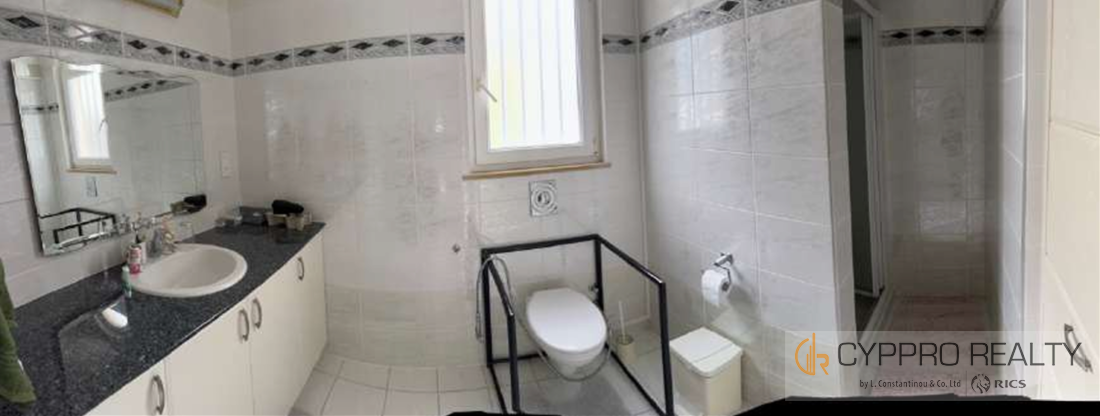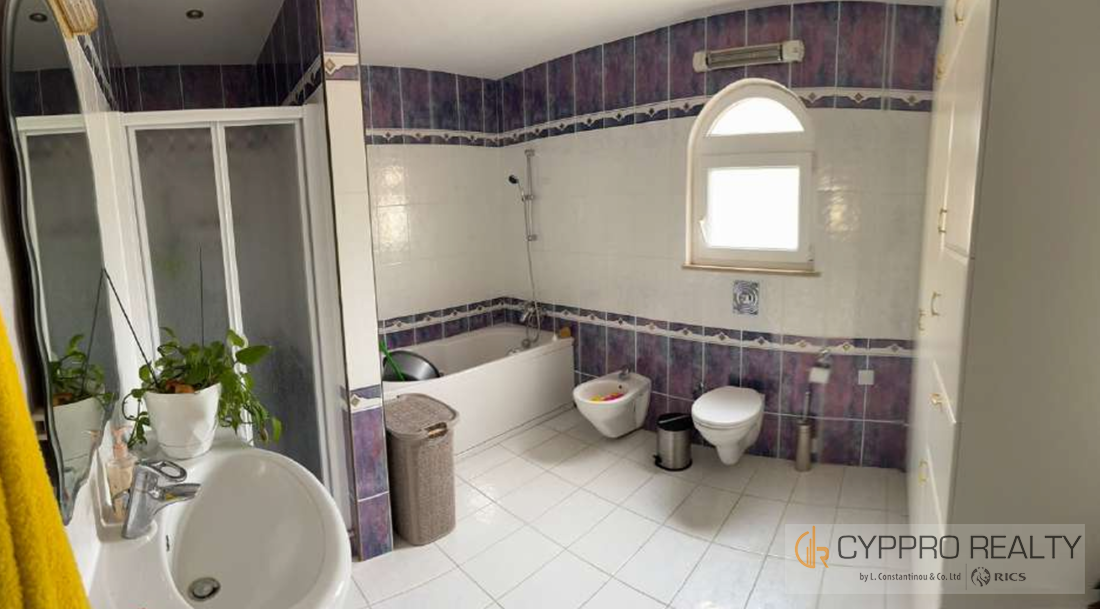Overview
- Updated On:
- July 1, 2024
- 6 Bedrooms
- 7 Bathrooms
- Property ID
- 105368
- Year Built:2011
Property Description
The Villa is located in Tala area, built on the hillside, providing stunning panoramic sea views across Paphos coastline. The property on the ground floor comprises of a spacious open plan bohemian living/dining room area with ceiling that lights up like a night sky, a separate kitchen & utility room, guest WC, 2 large double bedrooms both with en-suites.
A balcony accessed from a bedroom and the kitchen. A Lift in the building or stairs are leading you down to the lower level. It comprises of 2nd living area, guest WC, 3 double bedrooms, all with en-suites, kitchen/ dining room which accesses to a pergola covered BBQ area outdoor oven and outside WC facilities. There are plenty of storage rooms, a gym room and an indoor swimming pool and sauna boasting magnificent views of the coastline and the beautiful landscaped gardens. The property has a private driveway with a double garage and CCTV security system.
- Internal Area: 1,450 sq.m.
- Construction Year: 2011
- Unit Class: Cat. “B”
- Unit Enclosed Extent: 615
- Unit Ancillary Extent: 53
- Bedrooms: 6
- Bathrooms: 7
- Kitchen: 3
- Furnished: Furnished
- Covered Parking Place: 2
- Covered Pool
- Title Deed
- Electric Access Gates
- Security Alarm System
- Security Entrance Door
- Underfloor Heating
- VRV central air-conditioning
- Water pressure system
- Central Heating
- Ceramic Floor
- Granite worksurfaces
- Marble Floor
- Double Glazed Windows
- Fire place
- Fully Furnished
- Fully equipped kitchen
- Ground Floor
- Landscaped garden
- Large Outside Veranda
- Maid’s Room
















































