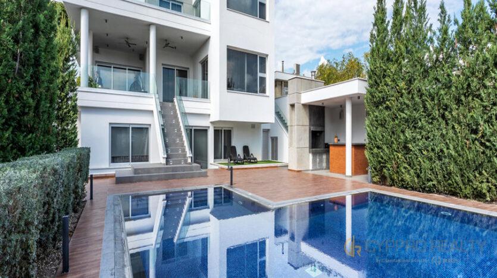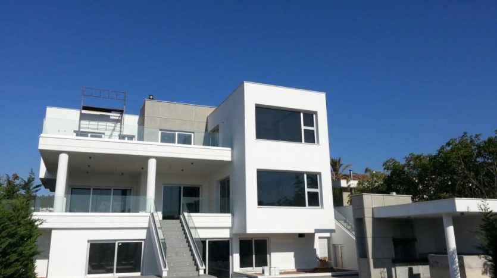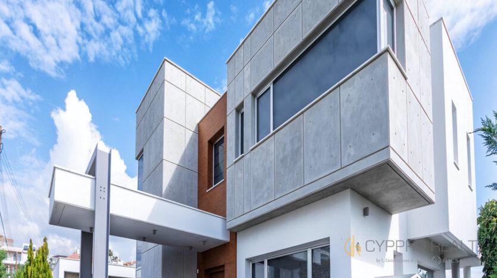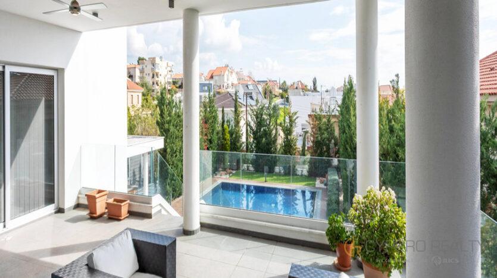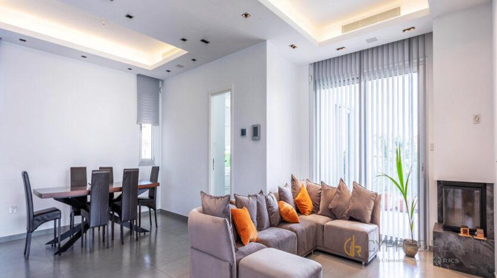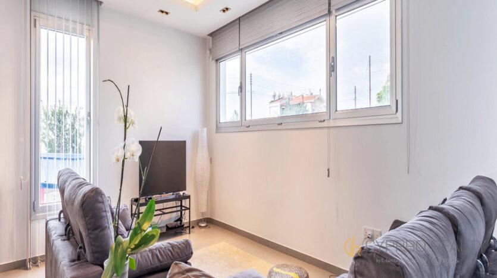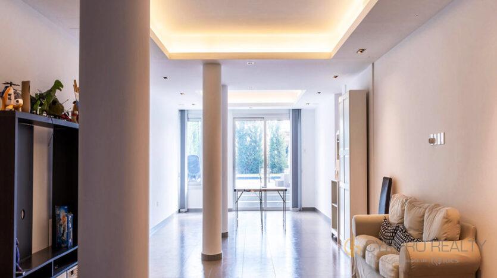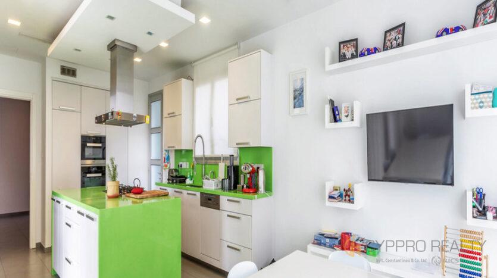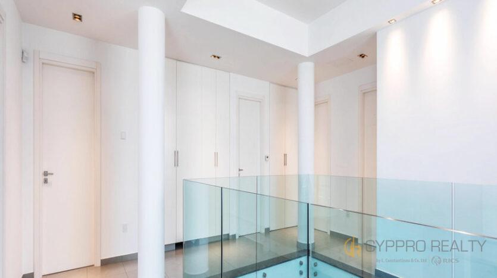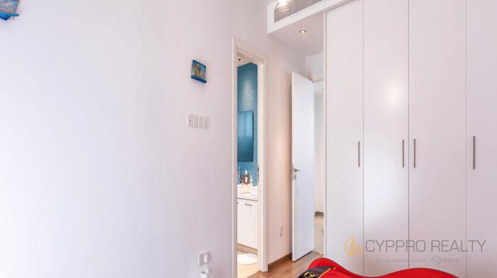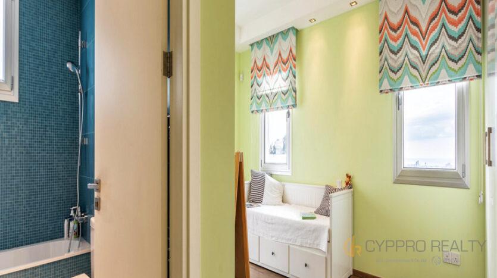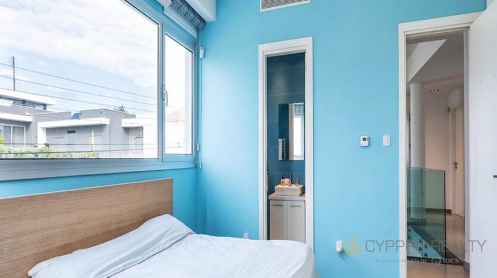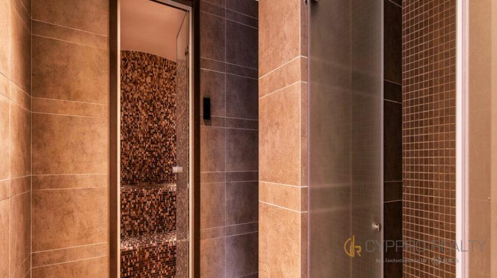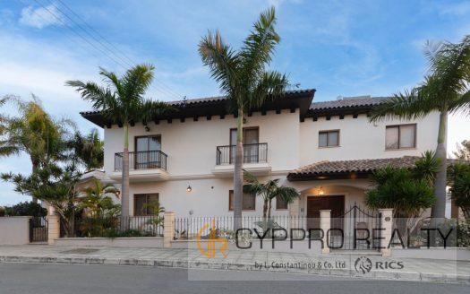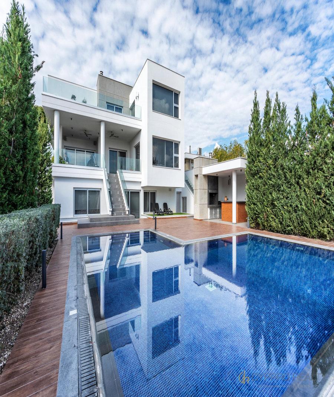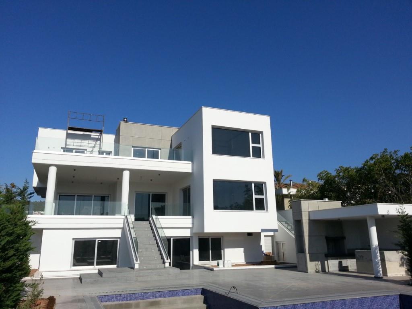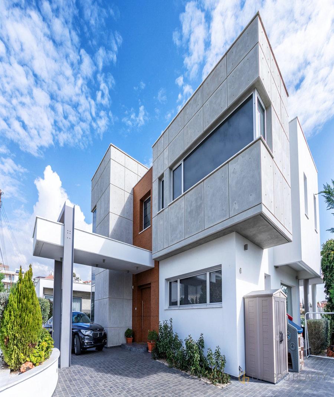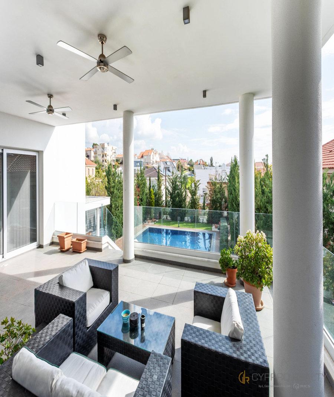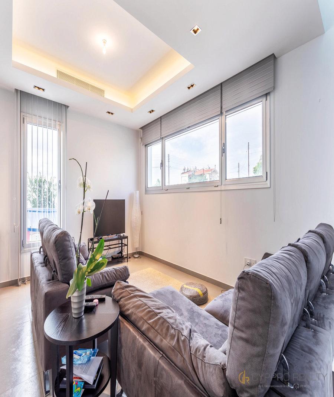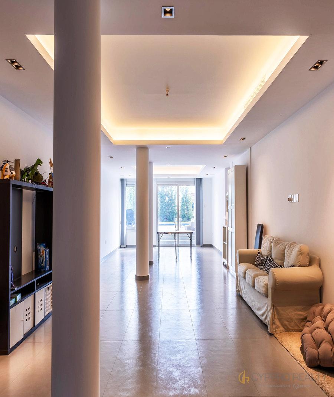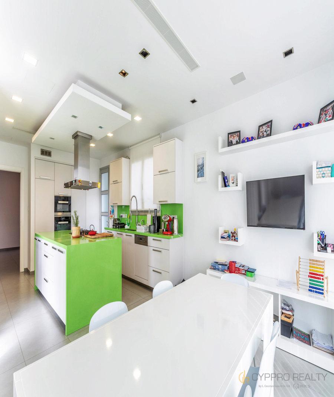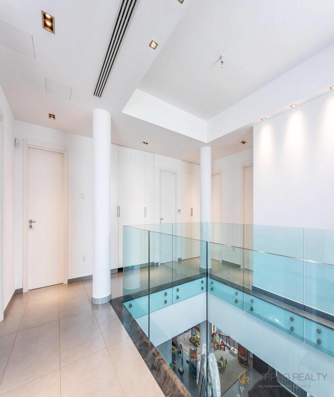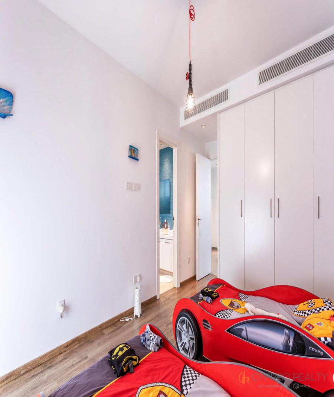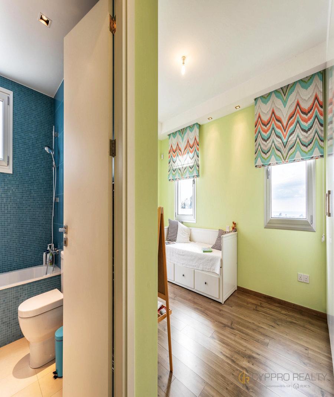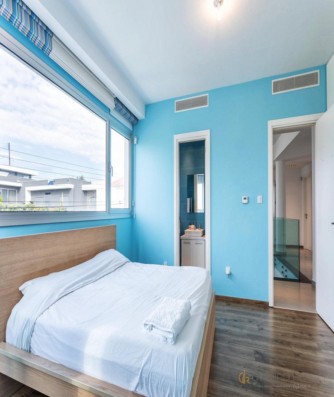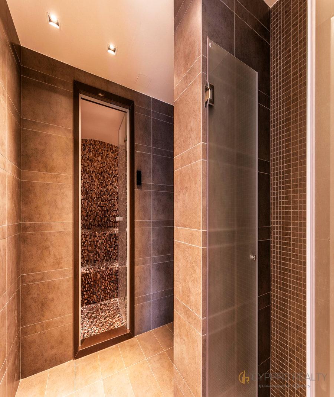Overview
- Updated On:
- November 6, 2020
- 5 Bedrooms
- 4 Bathrooms
- Property ID
- 25192
- Year Built:2016
Property Description
This superb contemporary-design villa is set in one of Limassol’s most prestigious residential locations, Ayia Fyla. This luxury property is designed with high standards, reflecting modern lifestyle and technological innovation. The utmost consideration has been invested in the configuration of the living spaces, offering residents the opportunity to create a home tailored to their personal needs and tastes. Materials and finishes have been carefully selected to create a warm contemporary home that provides a balance between cutting edge design and functional living.
Modern bedroom suites, contemporary Italian kitchen and sensitive lighting comprise the general interior aesthetic. Set within modern architectural detailing, covered bar and barbeque area for the entertaining. The deck and overflow swimming pool with a separate Jacuzzi sits within unique landscaping, created to complement its distinctive surroundings. The paths and steps lead to a landscape that blends a modern contemporary design approach to a sustainable indigenous native planting palette, including planted terraces and walls made of natural boulders sourced onsite.The villa is characterized by high quality internal and external finish, including expensive varieties of wood, natural stone and marbles. Parquet is used in bedrooms, with built-in wardrobes in the bedrooms and ample cupboards in the kitchen ensure adequate storage space. The kitchen is equipped with Italian granite-top. Full installation of central heating system, floor heating, ready smart house system, installation of central satellite, provision for internal elevator, fully air-conditioned are included in the design. Automatic garage gates are remotely controlled, and the garden computerized watered. Last but not least the roof terrace is offering an outdoor bar with dining and chill-out area, having the splendid views of the City and the distance sea views!
Characteristics:
- Contemporary Designed New House, only 2 years old!
- 3 levels with a total covered area of 783 sq.m.
- Ground Floor: Internal area: 194 sq.m./ Covered veranda: 79 sq.m./ Covered parking: 22 sq.m./ Covered BBQ area: 22 sq.m. TOTAL: 317 sq.m.
- 1st Floor: Internal area: 200 sq.m.
- Lower Floor: Internal area: 234 sq.m./Covered Veranda: 32 sq.m. TOTAL: 266 sq.m.
- Uncovered verandas: 69 sq.m.
- Plot area: 1.075 sq.m.
- 5 bedrooms, 4 bathrooms
- 1 large swimming pool




