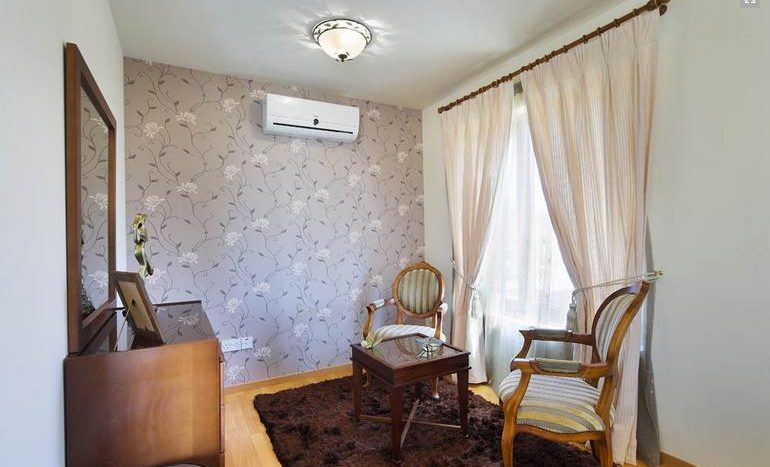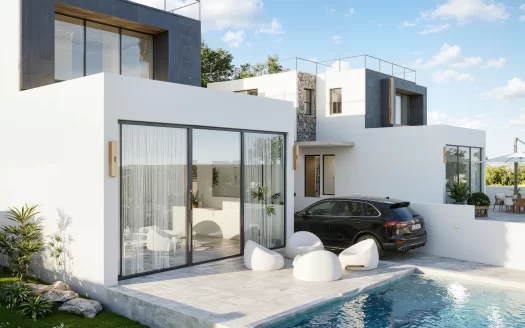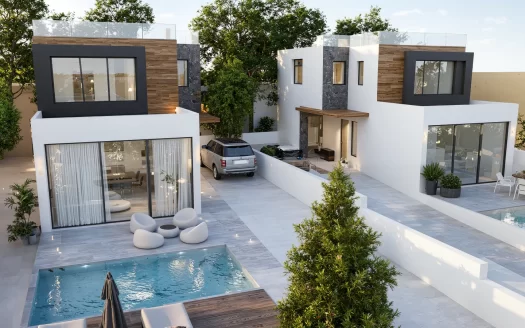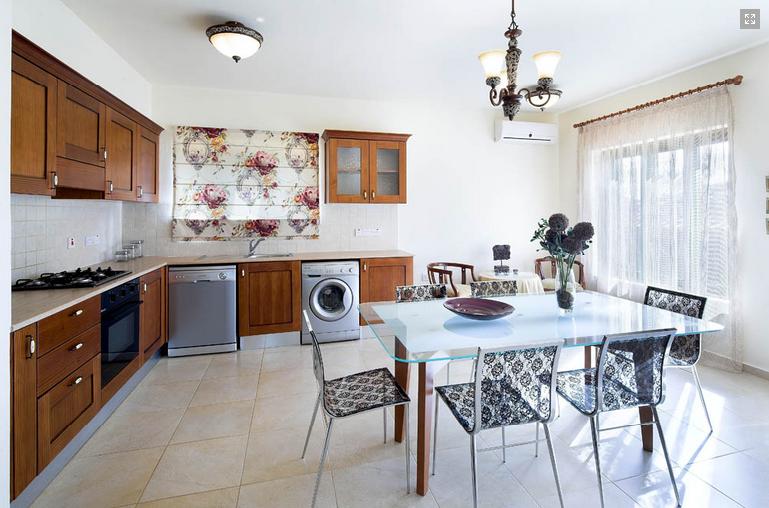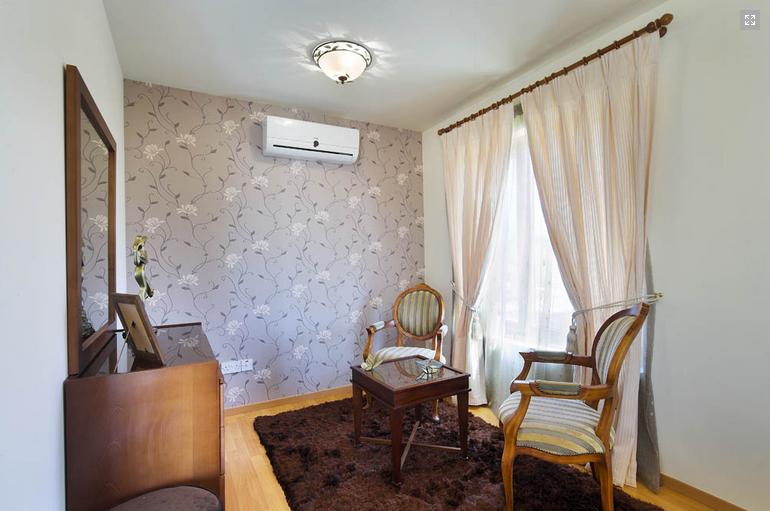Overview
- Updated On:
- February 24, 2025
- 3 Bedrooms
- 3 Bathrooms
- Property ID
- 7970
- Year Built:2025
Property Description
A chalet-style house offering 3 bedrooms (one en-suite at upper floor) or 2 and a study, two bathrooms, kitchen, dining room and sitting room. Set in spacious grounds with beautiful views to the surrounding countryside.
Included in Price:
KITCHEN – a choice of quality kitchen units and worktops with granite available at additional cost, plumbing for washing machine and dishwasher, stainless steel sink with single lever chrome mixer, switched outlets for appliances and a selection of wall tiles from our range. Flooring from our range of ceramic floor tiles.
GROUND FLOOR – flooring from our range of ceramic floor tiles, walls and ceilings plaster skimmed and finished in magnolia emulsion, telephone and TV points provided, A/C units and provision for electric heating.
FIRST FLOOR – (where applicable) laminate flooring from our range, walls and ceilings plaster skimmed and finished in magnolia emulsion, TV and telephone points provided, A/C units, plumbing for C/H provided, built in wardrobes fitted.
BATHROOM/SHOWER ROOM – floors and walls tiled from our ceramic tile range, hot water switch, quality sanitary ware and range of accessories included. Shaver point, vanity unit, heated towel rails are available at additional cost.
INTERNAL – doors wood finish semi solid, surrounds stained and varnished, stairs stained and varnished.
EXTERNAL – swimming pool with ladder access, separate plant room and cleaning equipment provided (step access optional). Salt water conversion available at additional cost. Doors, windows and balcony doors aluminium wood effect (double glazing optional extra). Balcony areas tiled from our ceramic floor tile range and fitted with wrought iron railings. Veranda areas paved one metre width around property and path to pool also paved. Walls either local stone or concrete rendered and painted, supporting walls either stone or reinforced concrete. Solar panel for hot water, wiring for satellite connection, garden taps front and rear, irrigation pipes installed around garden area and filled with top soil. Outdoor bar with fitted cupboards, worktop, stainless steel sink, cold water supply, electricity (light and power points) and standalone barbecue, garden fences in wood, stained and varnished.










