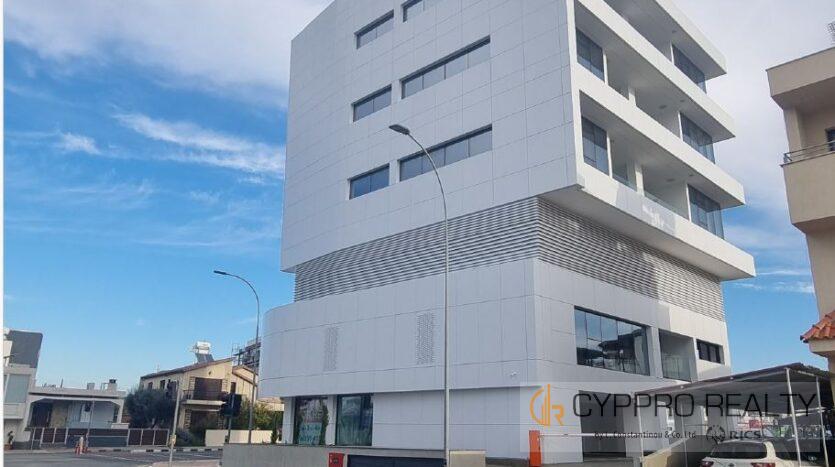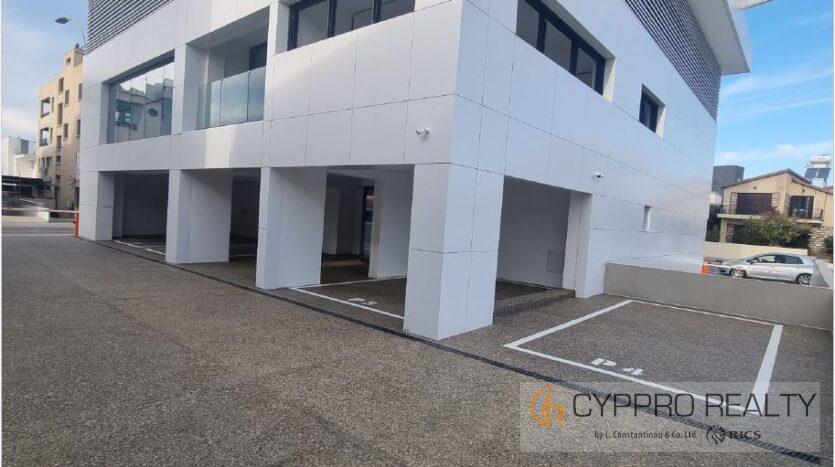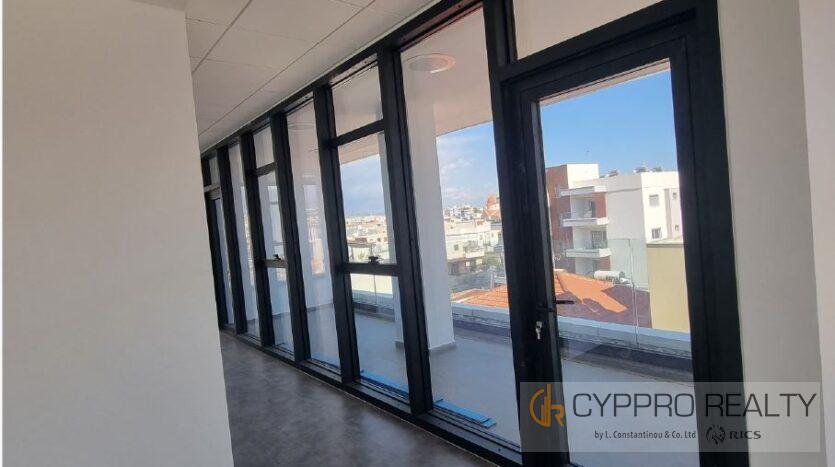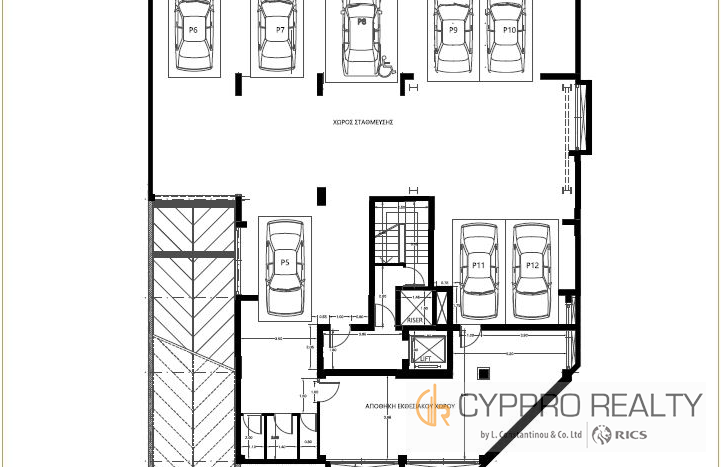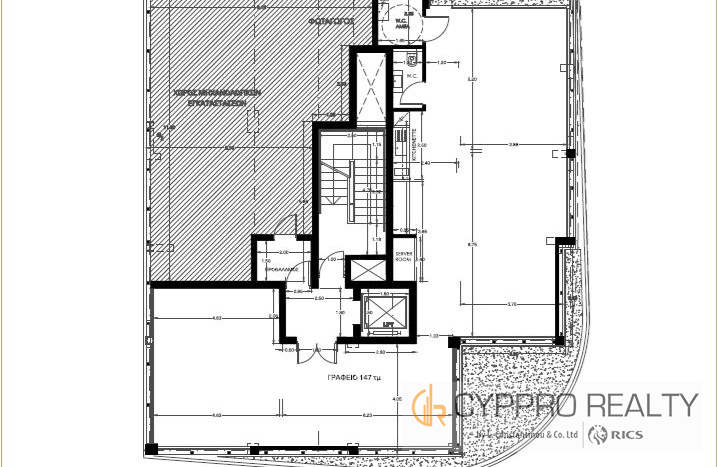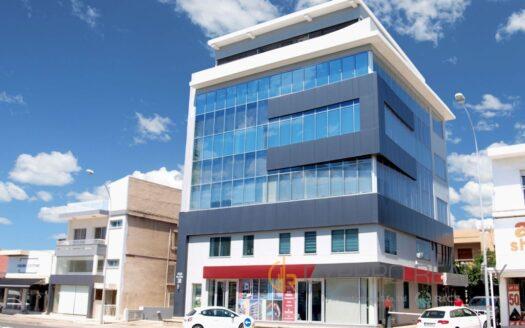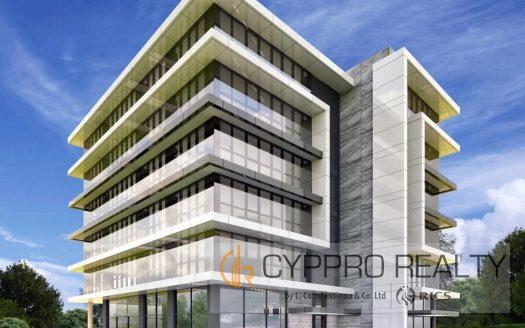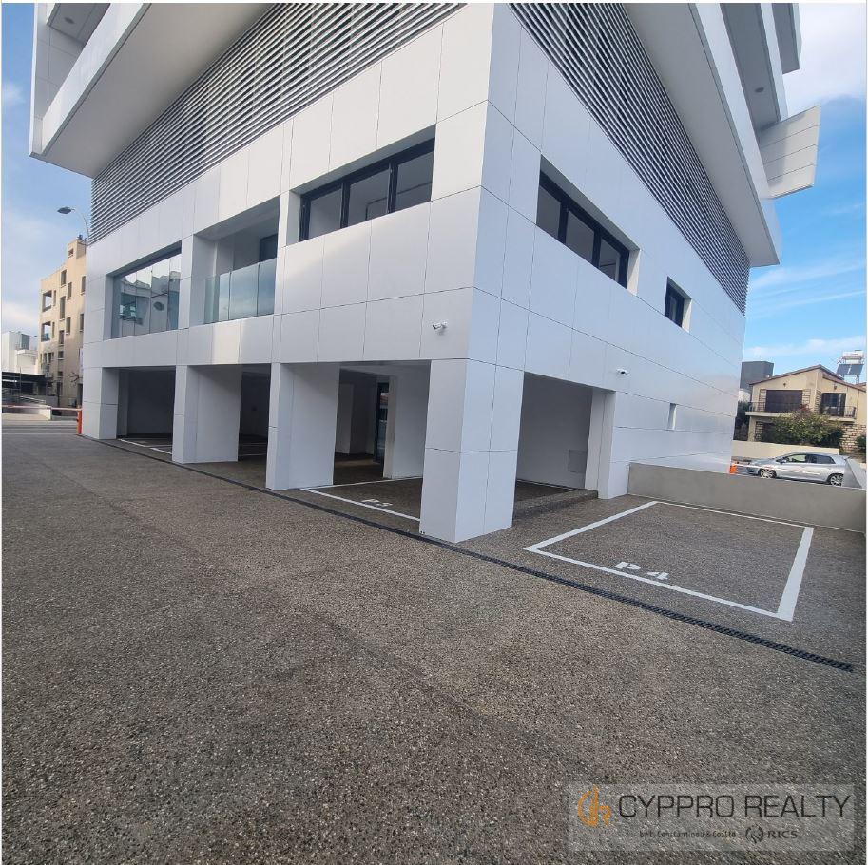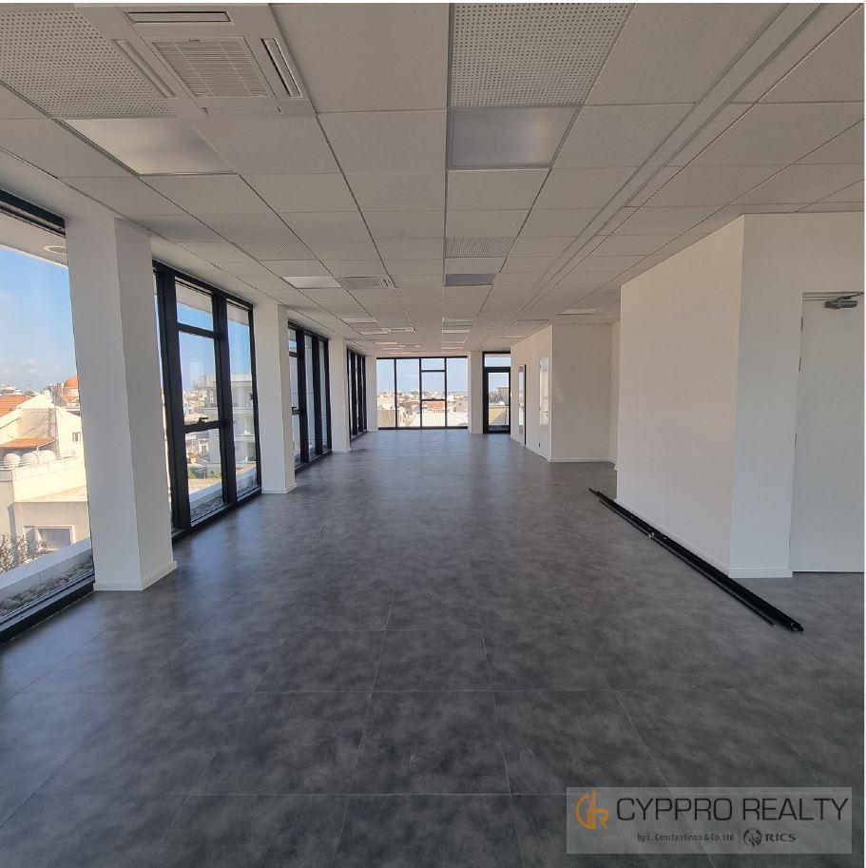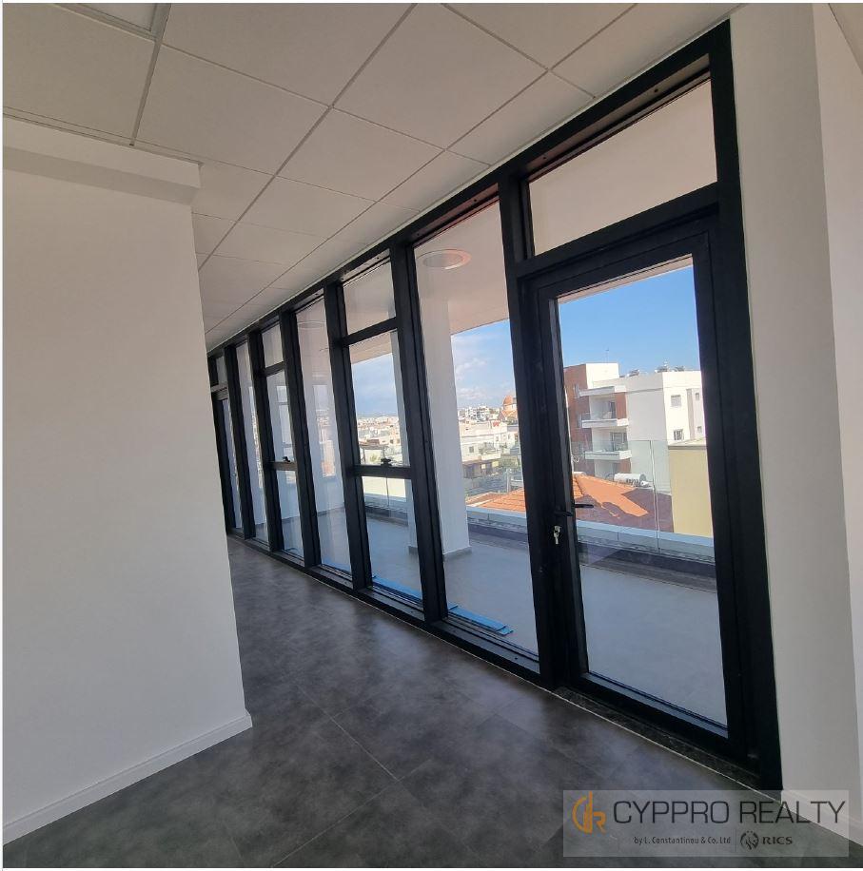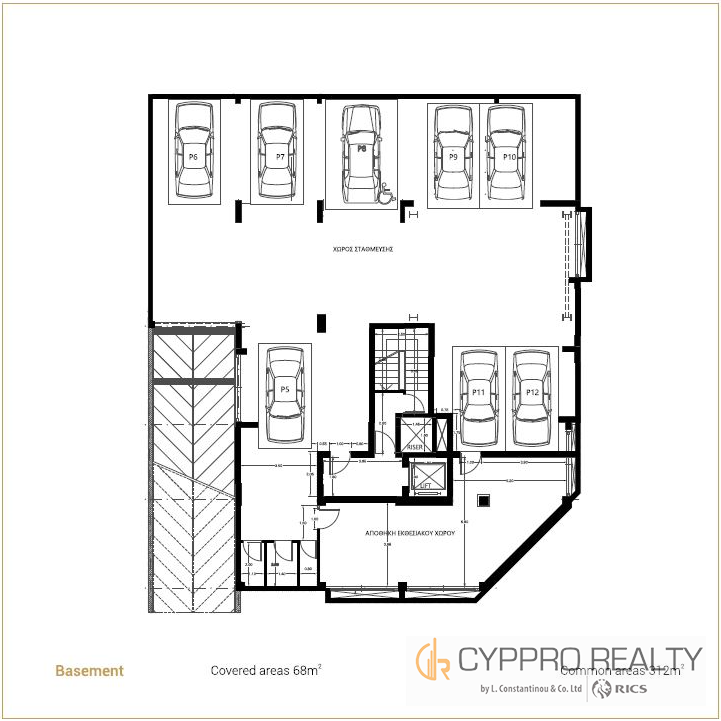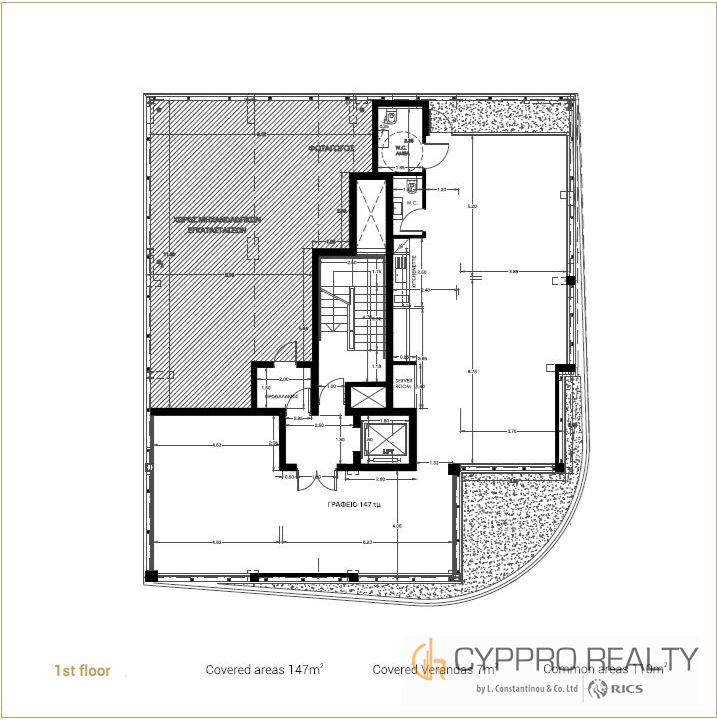Overview
- Updated On:
- February 28, 2024
- Property ID
- 96483
- Year Built:2024-02-13
Property Description
-
1st Floor: 147 sq.m. + 7 sq.m. (Verandas)
-
5 Parking Spaces – 2 in Basement + 3 Outside the Building
Specifications:
Facade: the building features a well-designed modern facade with generally top quality and high standard materials that consist high quality alucobond profiles.
Ceilings: Elevator lobbies, office toilet and kitchens with gypsum-board suspended ceiling. Offices with 600×600 mm metal suspended ceiling panels fixed in metal grid system.
Curtain Walls and Windows: Aluminium systems with double glazing glasses.
Internal Finishes Floors :
- Marble paving in entrance and lift lobbies
- Marble paving in staircase (flamed)
- Ceramic tiles in toilets, verandas
- Raised floor in the offices
Entrance System: The building entrance at Ground floor and basement parking place entrance are equipped with Access control / magnetic card system.
Elevator : High speed elevator. Elevator is designed for use by disabled persons.
Roof Garden: There is beautiful roof top place for business or pleasure.
Electromechanical Specification:
- Energy class A office building
- Photovoltaic System
- VRF air conditioning system combined with 4way ceiling cassette indoor units and wall mounted split units for server rooms
- Heat Recovery Ventilation System
- 60 X 60 Ceiling lights
- Electrical installation
CCTV Camera: Centralised IP camera system at all building entrances, the garage entrance / exit, basement parking area and all the walking area around the building end up to the elevator lobby on the ground floor. Ability of access through Internet to authorised persons.
Car Parking:
- 8 Car parking spaces on the basement level of 320 sq.m.
- 15 parking outside the building.
- Electric barriers controlling the entrance and exit of cars.




