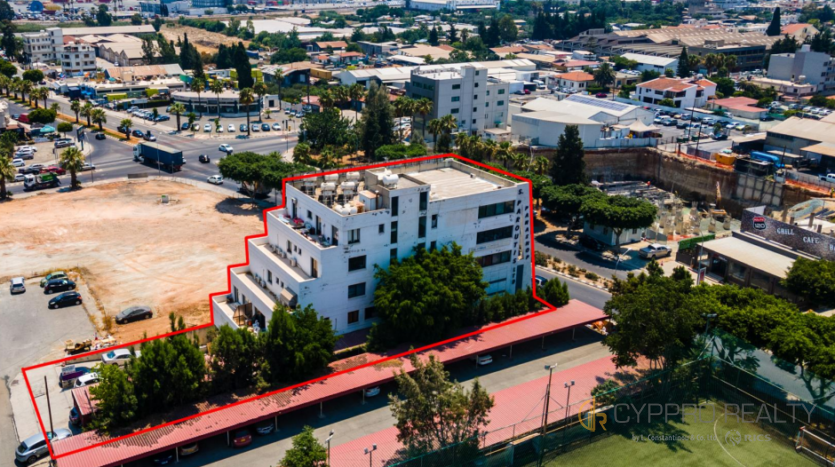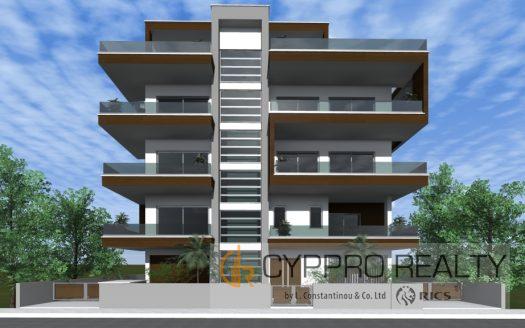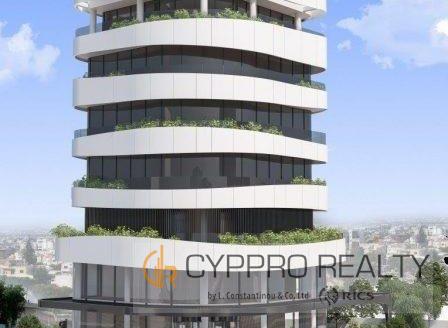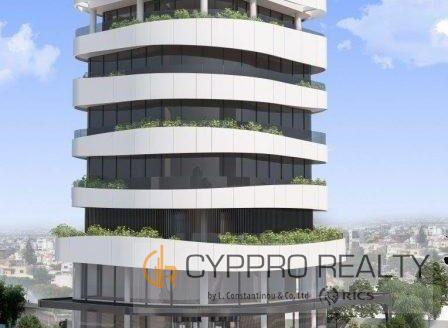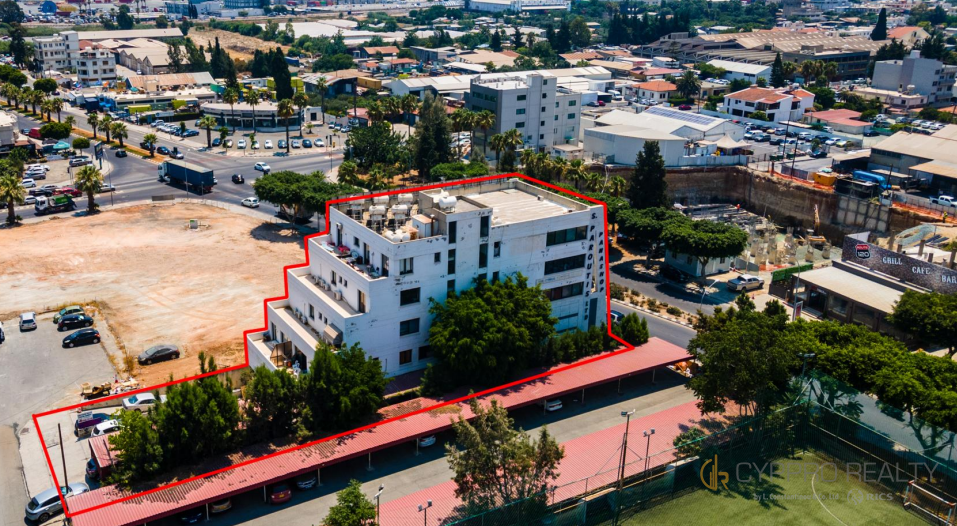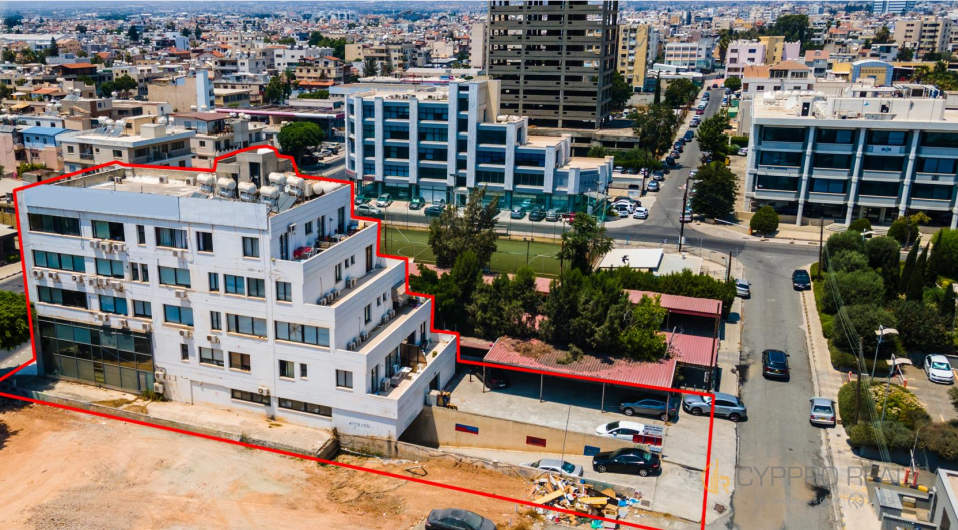Overview
- Updated On:
- April 8, 2024
- Property ID
- 50844
- Year Built:1994
Property Description
Key facts:
- Close proximity to Limassol’s city center and easy access to the highway.
- Close proximity to a number of projects in the area (Limassol Marina, «City of Dreams Mediterranean» casino resort and LF Limassol Greens Gold Resort).
- Consists of one shop with mezzanine on the ground floor, and apartments and offices on the upper floors.
The basement is considered as an open space parking area with separate storage areas which are currently leased and used partly as a gym and partly as a martial arts school.
- Basement Parking Area: 700 sq.m.
- Storage Area: 150 sq.m.
The ground floor consists of a covered parking area which has been closed and converted into a storage area.
- Ground Floor Covered Parking (Converted to Storage Area): 185 sq.m.
The ground floor shop consists of an open space commercial shop area. The shop mezzanine consists of two office spaces, a kitchen area and w.c. area. Access to the shop mezzanine is achieved via an internal staircase from the ground floor shop area.
- Ground Floor Shop: 215 sq.m.
- Shop Mezzanine: 119 sq.m.
The mezzanine/1st floor apartment areas are located on the north-east part of the mezzanine/1st floor of the building and consists of four studio apartments. Each
apartment consists of an open space living area/bedroom with a kitchen and bathroom.
- Mezzanine/1st Floor Apartment Areas 170 sq.m.
The 2nd floor consists of two office spaces and two apartments which have all been converted and leased as one office space. The converted space is separated into a
number of smaller office spaces, w.c. areas and kitchen.
- 2nd Floor: 362 sq.m.
The 3rd floor consists of two office spaces and two apartments which have all been converted and leased as three separate offices. The three offices are internally
separated into a number of smaller office spaces, w.c. areas and kitchen per office space. They are leased to three different tenants.
- 3rd Floor: 329 sq.m.
The 4th floor consists of seven studio apartments, leased separately. Each apartment consists of an open space living area/bedroom with a kitchen and bathroom.
- 4th Floor: 293 sq.m.




