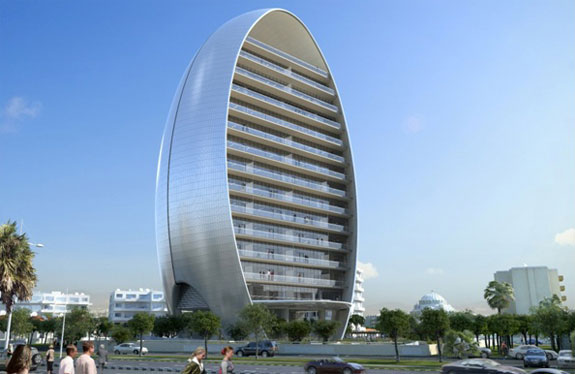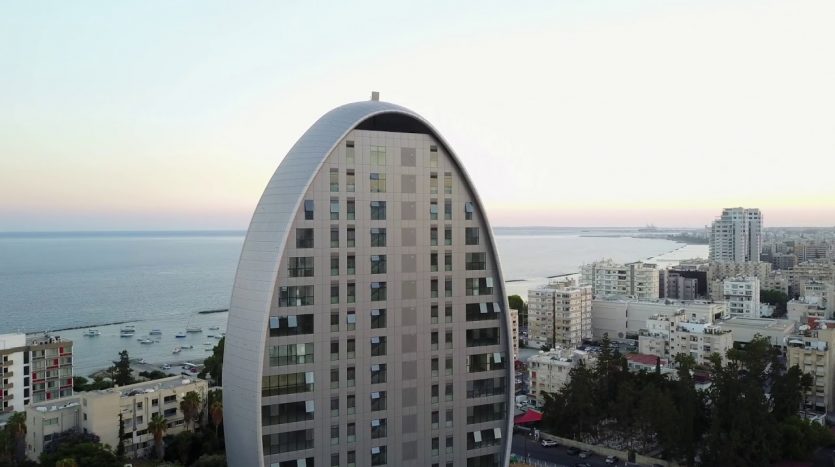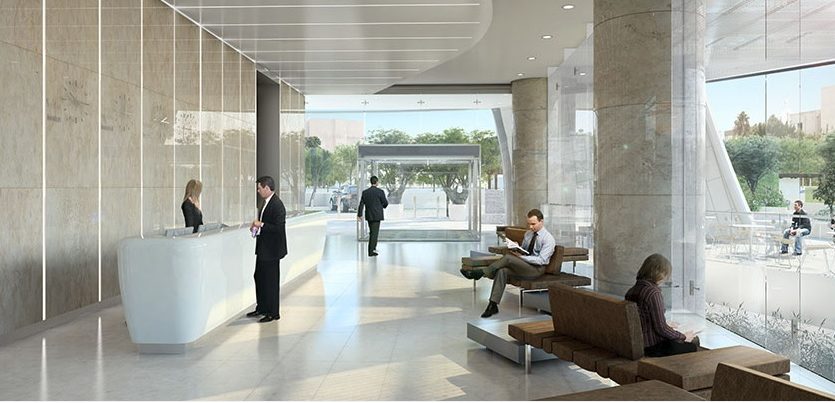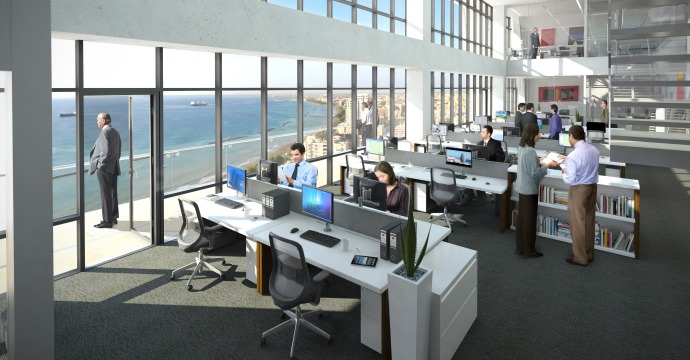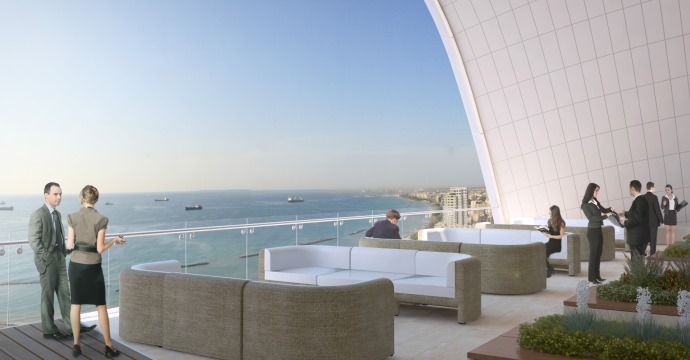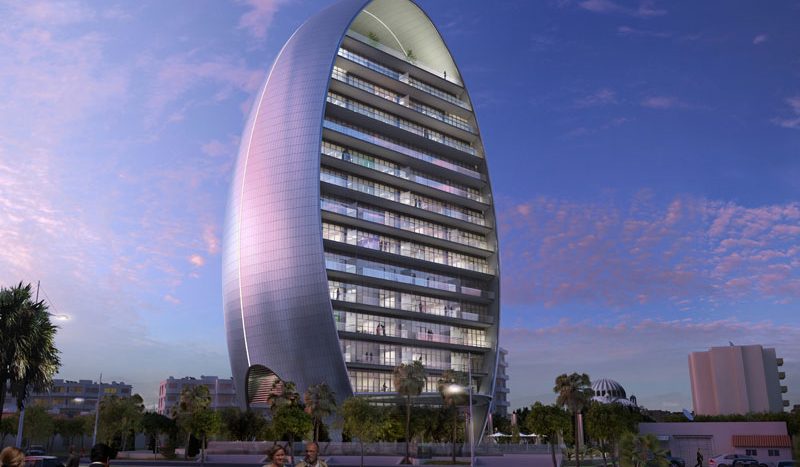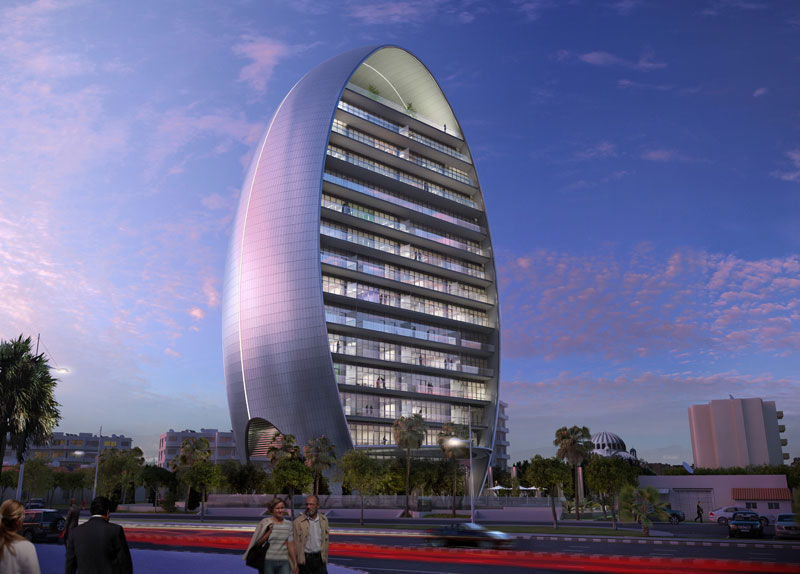Overview
- Updated On:
- May 16, 2018
- Property ID
- 6230
- Year Built:2017
Property Description
The Oval commercial building situated in the business and tourist center of Limassol city, just 100 meters from the beach. The building consists of 16 floors high – at 75 metres and with breath-taking sea views from all offices.
SPECIFICATIONS
1) Building Structure
Reinforced concrete frame, comprising of raft foundation, columns, beams and slabs designed in line with European anti-earthquake construction specification codes.
2) Internal Finishes
* Floors
* Marble paving in reception, lift lobbies and stairs.
* Ceramic tiles in toilets, verandas and cafeteria.
* Raised floor in the offices.
* Ceilings
* Reception and elevator lobbies are decorated with gypsum-board suspended ceiling.
* Offices and toilet areas are decorated with perforated gypsum tile suspended ceiling fixed in metal grid system.
* Doors
* Timber veneered solid core entrance doors to the offices, complying with local fire regulations.
3) Energy Performance
The building design complies with the local Energy Performance regulations. All the offices have obtained an energy performance certificate of ‘A’ rating with low CO2 emissions, achieved by:
* Facade & Openings: The building facades have been designed to reduce solar gain and energy consumption, and to provide comfortable working conditions. The eastern and western façades consist of rain screen aluminium cladding panels fixed on a secondary steel structure with thermal insulation. The two sides loop over the building to form the oval shape and to provide the main building with sun protection. The southern and northern façades are designed as a conventional glazed window system. All frames are aluminium and all glasses are double glazed, with low energy characteristics (solar factor and light transmission) achieving high sustainability rating.
* Thermal Insulations: All external hard surfaces, roof and wall aluminium cladding are installed as per energy performance regulations.
* Renewable Energy: Geothermal Energy is used for heating and cooling of the building.
* Building Management System (BMS): For centralised control, monitoring and energy management of the building.
4) Security Facilities
* Boundary walls.
* CCTV monitoring and intruder alarm systems to control entrance areas and basement car parking.
* Burglar alarm.
* Access door controls at all entrances of building.
* Gated car parking.
* Video Intercom system linking entrance gate and basement car parking entrance doors to reception area.
5) Electrical Installations
The electrical installations are in accordance with BS7671:2001(2004) 16th Edition IEE wiring regulations.
* Common Areas
* KNX lighting control system, interphased with building BMS.
* LED lighting in lobbies, reception, outdoor car parking and landscaped areas.
* Fire alarm detection system connected to BMS.
* Voice & data communication: structure cabling network.
* Lightning protection of building.
* Offices
* Lighting, fire alarm, burglar alarm, structure cabling for voice and data network are provisional.
* Standby Generator
* The standby generator supports life safety and essential services in the event of a main supply failure.
6) Elevators
* Four (4) high performance elevators, each with 17 persons’ capacity and energy class ‘A’ rated.
7) Mechanical Installations
* Ventilation is provided, supplying fresh air throughout the building. The ductwork into the offices is to be provided by tenants.
* Cooling & heating is provided throughout the building by a de-centralized ground water heat pump system (Geothermal Energy).
* Provision for connecting to the system is provided for each office.
* Equipment and pipe work are installed by the tenants.
* Fire Services: Fire detection, alarms and sprinklers are provided in the common areas. Interface units enable tenants to connect their own systems.
8) Landscaping
The ground floor has landscaped gardens and outdoor seating areas.
9) Reception
A controlled access, luxurious double height reception with spacious sitting area, fully air-conditioned.
10) Car Parking
Over 220 car parking spaces on three (3) levels. All necessary installations are provided for security, ventilation and fire safety.
11) Store Rooms
Each office is allocated a store room, located on the two basement levels




